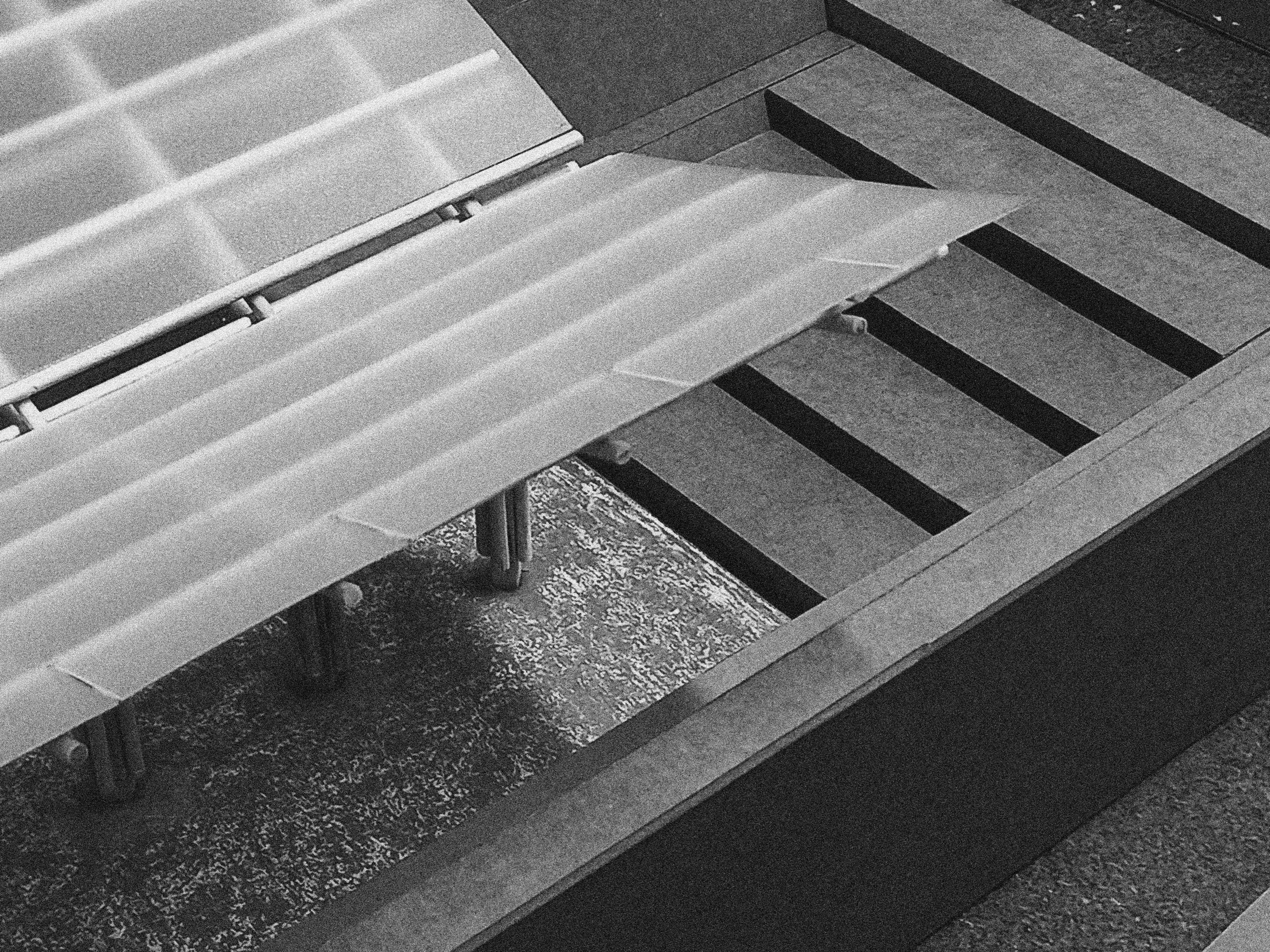ORCHID PAVILLION
Client: Casa WABI
Typology: Pavillion
Collaboration: Ana Nuño de Buen
Date: 2021
Orchids are an extraordinarily complex flower, and in that complexity lies symmetry, composition, and diversity. Studying the specific conditions required for their growth revealed the need to create a microclimate based on diffused light, adequate airflow, permeable soils, and contact with natural materials. To achieve this, an excavated topography of stone and sand was created, replicating the humid environment ideal for orchid cultivation while offering a unique spatial experience—sheltered from the outside while maintaining a visual connection to it.
.
TEXT︎︎︎
Reflecting on the symmetry of orchids, the pavilion creates a fine light canopy that organizes the space. Orchids can hang from the structure or be placed on wooden bark along the slopes of the stone walls containing the excavation. These walls serve multiple purposes while constructing a unified space. The space is fluid enough to accommodate a diverse range of furniture arrangements as well as the option to install panels between the columns.
From a construction standpoint, the structure and its tied joints draw inspiration from the wooden constructions typical of the Oaxaca region. Their simplicity contrasts with the complexity of the orchids. The contained atmosphere of the pavilion creates a striking contrast with the vast landscape, complementing the existing constructions and enriching the educational and community programs of the complex.
The pavilion’s design not only responds to the ideal environmental conditions for orchids but also seeks to reinterpret the interaction between nature and architecture. The excavated topography and carefully placed stone walls act as a backdrop that highlights the delicacy of the flowers, while the use of local materials establishes a respectful dialogue with the environment. Sand, stone, and wood act as living elements that evolve over time, organically integrating with the landscape.
The pavilion is conceived as a multifunctional space that celebrates the diversity of orchids while fostering human interaction. The arrangement of the flowers, whether suspended or integrated into the walls, allows visitors to appreciate them from different perspectives, transforming every journey through the space into a sensory experience.
The contrast between the enclosed pavilion space and the vast horizon of the existing landscape creates a tension that enhances the visitor's experience. Situated as a point of connection between the natural and the built, the pavilion invites reflection on our relationship with the environment, the value of biodiversity, and architecture’s capacity to serve as a bridge between these two worlds.

Orchid Pavillion
Orchid Drawings
2022

Orchid Pavillion
Conceptual Image
2022



Orchid Pavillion
Model
2022