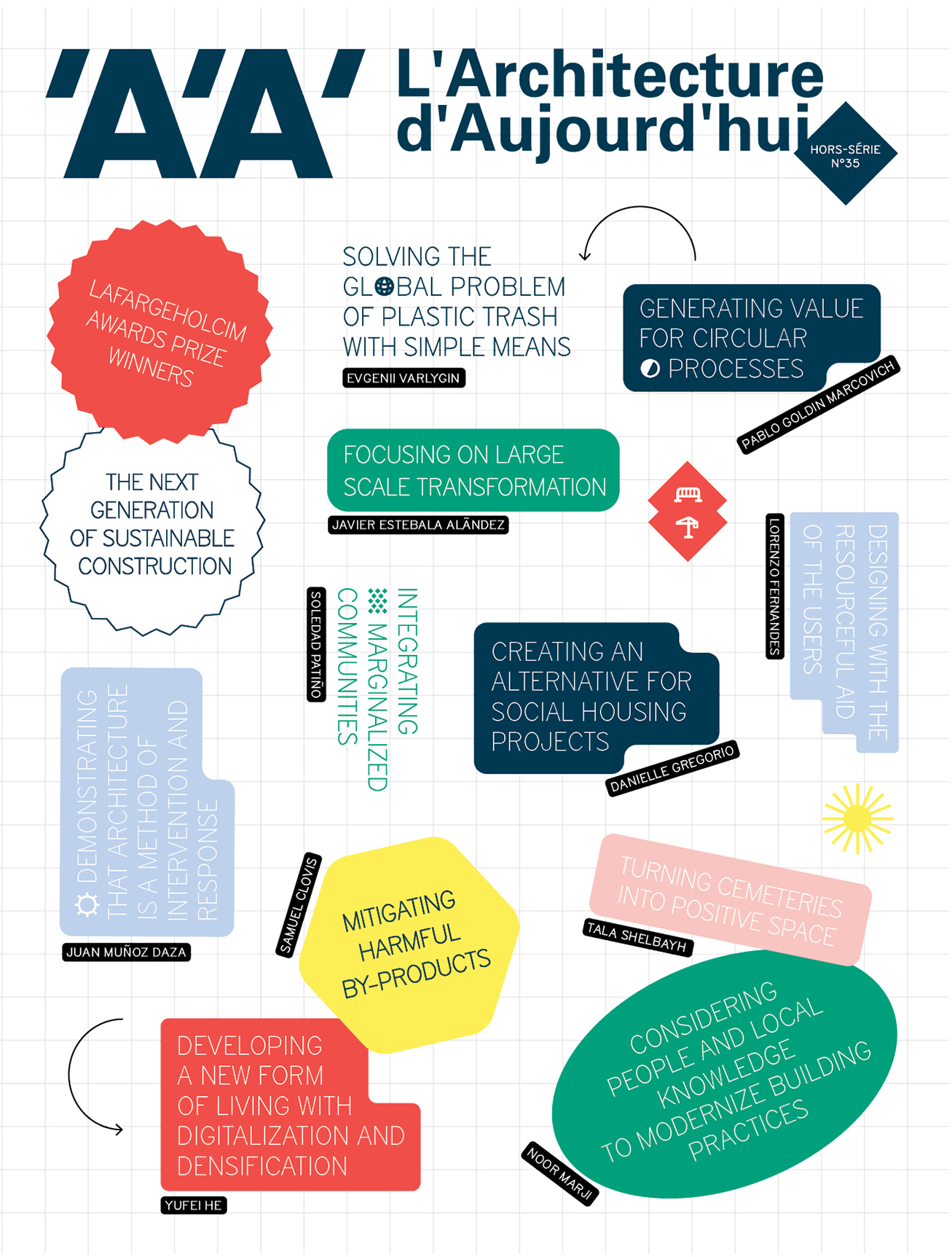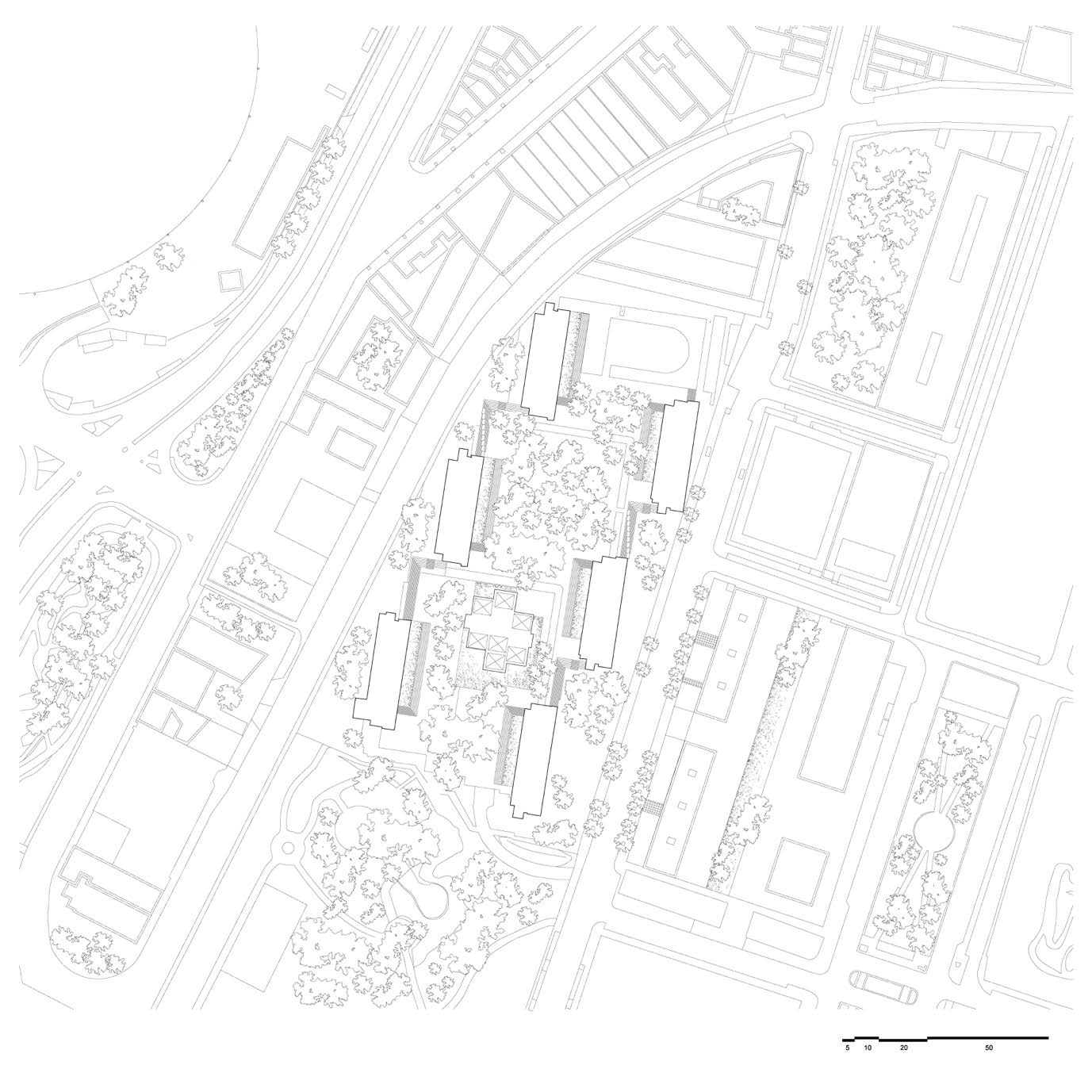TRANSFORMING COLLECTIVITY
1st Prize Holcim Award Recipient
Typology: Intervention
Location: Brussels
Date: 2020
As part of the “Homes
for Brussels” study, we explored the relationships between new ways of living
that can become affordable through the reconfiguration of architectural space.
In this context, affordability can be achieved through shared spaces. This
approach allows us to propose new relationships between forms and functions,
prioritizing the strengthening of social bonds and inclusivity. The proposal
incorporates collective interior spaces (requested by residents) to create
scenarios for mutual understanding. It also reimagines the existing condition
of the street, creating a seamless and integrated relationship between the user
and the public space. The shared spaces include kitchens and living rooms, which
are shared between adjacent apartments horizontally and vertically, creating a
much more dynamic spatial experience.
DESCRIPTION︎︎︎
The community spaces feature double-height ceilings, creating a unique atmosphere and inviting natural light into the interiors. This ultimately doubles the amount of usable area and provides residents with significantly more functional space.
The creation of shared spaces goes beyond economic efficiency—it establishes new human dynamics. The inclusion of shared kitchens, living rooms, and communal areas between adjacent apartments allows residents to interact in an environment designed for mutual understanding and the strengthening of social bonds. These spaces are not mere add-ons; they form the core of the living experience, redefining the concepts of privacy and ownership in favor of collectivity.
Moreover, the project revisits the relationship between interior and public spaces. By softening the transition between the street and the housing, it creates a fluid dialogue between private and communal life, strengthening the connection between residents and their urban surroundings. This reimagining also fosters greater interaction with the city, contributing to the social fabric and turning public space into an active extension of domestic life.
With Homes for Brussels, the project demonstrates that architecture can act as a catalyst for social inclusion and sustainability. By prioritizing flexibility, collaboration, and a sense of community, it provides a holistic response to contemporary housing challenges, offering an optimistic and viable vision for the future of urban living.
The proposal aims to rethink the standard architectural floor plan typology: an endless repetition of modules across housing blocks, which is common in large-scale urban developments. Through a detailed analysis of the current state of housing, the project identifies the limitations of spatial uniformity, both in terms of functionality and social interaction. The project seeks to transform this paradigm of repetition by incorporating greater typological diversity into floor plans, enabling better adaptation to the needs and dynamics of residents.
This rethinking not only affects the internal organization of apartments but also creates a more dynamic and flexible space within each block. By introducing diverse typologies, the project facilitates the creation of various spatial configurations, improving residents' quality of life and encouraging integration and social interaction.
Additionally, by including different housing typologies, the project aims to cater to a wide range of users, adapting to different needs and lifestyles. This creates more inclusive spaces with greater opportunities for interaction and coexistence among residents. It also enhances efficiency in space and resource use, reducing the need for extensive common infrastructure and enabling better organization of services and communal areas.
Ultimately, the proposal redefines what a housing block can be, transforming the rigidity of traditional models and promoting diversity in both spatial and social terms. This approach seeks not only to improve livability but also to foster a more connected and collaborative community.
The project was awarded with Holcim’s “Next Generation” 1st Prize for the European Region in 2020.


Transforming Collectivity
︎’A’A’
2020

Transforming Collectivity
Master Plan - Integration of Green Areas
2020

Transforming Collectivity
Diverse Typologies Axonometric Drawing
2020

Transforming Collectivity
Collective Space Integration
2020
Collective Space Integration
2020